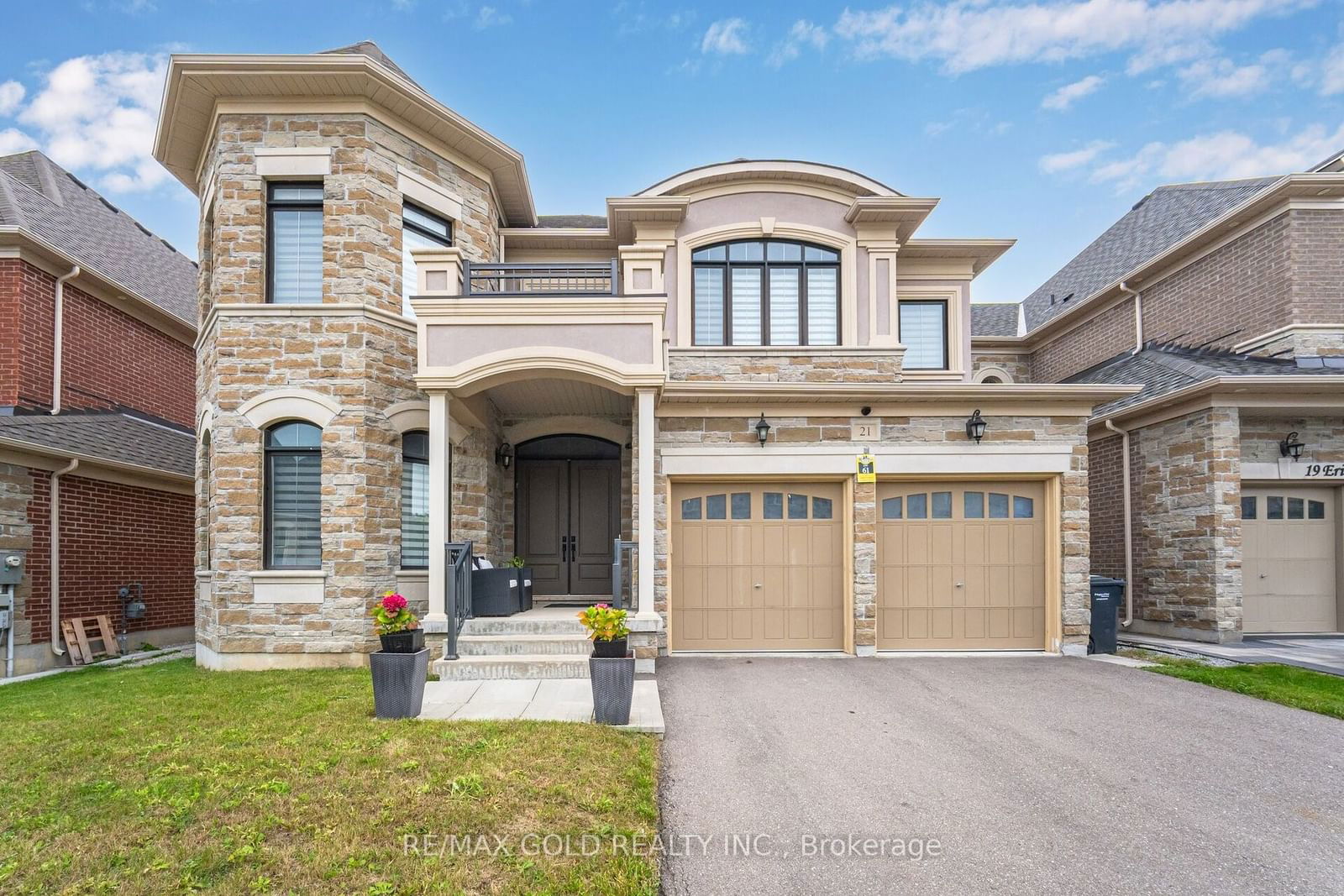$2,029,000
$*,***,***
5-Bed
4-Bath
3500-5000 Sq. ft
Listed on 8/30/24
Listed by RE/MAX GOLD REALTY INC.
4301 Sq Ft. As Per Mpac. 5 Bedrooms, 4 Washrooms. Executive Home In The Prestigious Vales Of Humber Community! This Custom Designed Gem Boasts Over 4,300+ Sq Ft. Comes With 10ft Ceilings On The Main Floor. 9 Ft Ceiling On The Second Floor & Basement.. The Open-Concept Layout Offers An Effortless Flow, Perfect For Both Entertaining And Everyday Living. The Gourmet Kitchen Features Upgraded Quartz Counters, Built-In Stainless Steel Appliances, And An Oversized Island. A Bright And Airy Den On The Main Floor Provides The Ideal Space For A Home Office. Enjoy The Added Convenience Of A Separate Entrance. Immaculately Maintained, This Home Combines Modern Elegance With Unparalleled Functionality.
All Existing Appliances: S/S Fridge, Stove, Dishwasher, Washer & Dryer, All Existing Window Coverings & All Existing Light Fixtures Now Attached To The Property.
W9284654
Detached, 2-Storey
3500-5000
11
5
4
2
Built-In
4
Central Air
Sep Entrance, Unfinished
Y
Stone
Forced Air
Y
$12,939.09 (2024)
114.83x50.00 (Feet)
